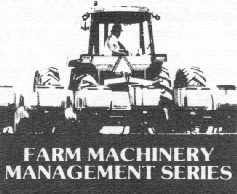
AE-115

Can you justify a machinery storage facility on your farm? Would the expected benefits of equipment protection, such as less deterioration, more reliable performance, and better resale values, be sufficient to recover the high initial building investment? The answers to these questions often are not clear-cut.
On Midwest corn and soybean farms, equipment "downtime" is expensive-estimated to he as high as $600 per hour during planting season. The amount of machinery housing needed to reduce this downtime is difficult to determine in actual dollars. Certainly, weather protection of belts, chains, clutches, cutting edges, and other parts subject to corrosion and deterioration helps to forestall break-downs. When an individual considers the price of new machinery coupled with high interest rates, storage to increase equipment life appears to be more important than ever.
Despite the difficulties in answering precisely the "cost-benefit" question, more and more Corn Belt farms are introducing or adding to machinery storage facilities for some, if not all, of the following reasons:
Higher equipment trade-in value. A recent survey of 24 machinery dealers in the Midwest found that they typically allowed farmers 10-15 percent more on trade-in of tractors and tillage implements and up to 25 percent more on planters, drills, and harvest equipment that had been housed.
Greater convenience. The equipment is generally at one place and under one roof.
More security. This is especially important if the farm is in a remote location.
Better aesthetics. The farmstead is more appealing to passersby as well as to the family that lives there.
More capacity needed. Often, new equipment is larger than what it replaces and simply too big for the old storage unit.
Greater use. Machinery storage often is incorporated into a structure also intended to store seed, pesticides, and fertilizer or to house a modern farm shop (see Purdue Extension publication AE-104. "Planning Farm Shops for Work and Energy Efficiency").
Better tax management. In a "plush" year, the real cost of machinery storage can be substantially cushioned.
Remodeled Vs. New Storage
Unused livestock buildings, corn cribs and open-front buildings can sometimes be remodeled economically to store low-profile tillage implements. Because plows and other tillage tools are less likely to be vandalized or stolen than big round balers, wagons, or self-propelled equipment, a converted storage facility can be located remote from the farmstead.
Many farms have a large, centrally located, general-purpose barn that could be remodeled to store farm machinery. This usually involves removing support posts, partition walls, and part of the mow floor, as well as installing a large machinery access door. However, if major structural modifications are needed, consult a knowledgeable engineer to help you determine whether conversion would be possible or practical.
For infrequently used equipment (wagons, grain trucks, inclined augers, etc.), the "inconvenience" of a remodeled storage unit used once or twice a year may be justified. Most facilities of this type usually are not well-suited to other pieces of farm machinery because of the building's small doors and the equipment's poor maneuverability.
Consequently, this publication only deals with planning new storage facilities, including location, size, shape and access door decisions, efficiency analyses, and construction suggestions. A worksheet also is provided to calculate the floor space required for storing equipment.
The main equipment storage building should be located, if possible, just off the farm court near the main flow of machinery and people (Figure 1).

A machinery shed near the house might be convenient, but it can crowd the family living space and detract from the aesthetics of the farm home setting and from the residence. The ideal location is approximately 150 feet behind and to one side of the farm home. This distance is usually far enough away to protect the living area from noise and large machinery traffic, but close enough for security.
Security should be a major consideration in site selection and building orientation. Yard lights help; however, for the best security, the machinery shed should be located so it is accessible only from a lane that passes directly by the farm home. If another access road is necessary or already there, consider using an electric eye or other device to warn of approaching traffic.
Because the large access doors usually will be left open in summer, plan to locate them so that valuable equipment is not visible from the main road. Place the doors, if possible, away from prevailing winds (which come out of the west in Indiana) to minimize the possibility of wind damage.
The storage building should be near the farm shop to facilitate equipment servicing. A shop can be located at one end of the storage building which provides convenient access to the equipment. However, a separate shop building makes future expansion easier for both the shop and the storage building.
Ideally, the building should be big enough so that any piece of equipment can be moved in, stored, and moved out without having to disturb any other piece of equipment. However, most farmers cannot justify that kind of "luxury."
As with any farm building, the machinery storage should be on high ground with good drainage. The floor should be at least 12 inches above the existing grade to insure drainage away from the building.
Machinery storage should never be combined with livestock housing because of high moisture levels leading to corrosion problems. Nor should machinery be combined with hay storage because of fire hazard.
Five basic steps are required in planning the layout of a machinery storage building. First, know what machinery is to be stored. Second, estimate the floor space requirements for that machinery. Third, decide what building type and configuration will best fit your needs. Fourth, determine the size and location of machinery access doors; this establishes traffic patterns. And fifth, analyze the efficiency of several alternative layouts. considering equipment traffic patterns, door sizes and locations, and various storage arrangements for different work periods throughout the year. Careful attention to each of these steps should result in the "best" storage building for your operation.
Think about present and future storage needs not only for farm machinery, but also for lawn, garden, or recreational equipment. To do this, consider what's happened in your farm business over the last 5-7 years, and try to project ahead a minimum of 3-5 years. Also, decide which existing storage facilities are to be retained, abandoned, or converted to other uses and what equipment would likely be stored in any storage facilities retained. Knowing current and future storage needs helps you to determine the new facility's size.
The floor space required for each particular item to be stored depends on a number of factors, including those illustrated in Figures 2 through 6. To determine minimum total storage area, work with the specific equipment to be housed, both current and future. Use actual dimensions for current equipment. Table 1 may be helpful for future or anticipated machinery purchases.
One method of calculating minimum storage area needed is to: (1) find the area of each item to be stored by multiplying the overall length times overall width, (2) sum the areas of all the items, then (3) add 15 percent to this total (i.e., multiply by 1.15) to allow for space between equipment.
Another method is to: (1) multiply the width plus one foot times length plus one foot for each machine (to account for space between), then (2) sum the areas of all the items. The worksheet provided can be used for either method. Both techniques produce the same result: the absolute minimum floor space required for tight, efficient, long-term machinery storage.
This minimum requirement figure is merely a starting point for sizing the building It may account for future storage needs (if you included them), but does not allow for overnight or short-term storage of equipment during various work periods when it would be desirable to leave tractors and implements hitched. During such times, these units may have to be left outside or stored elsewhere--unless planned for in the original design.
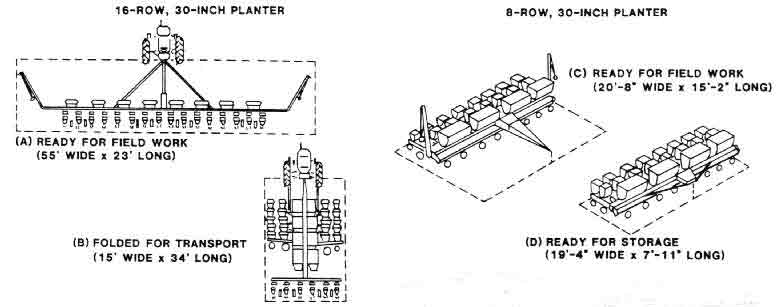
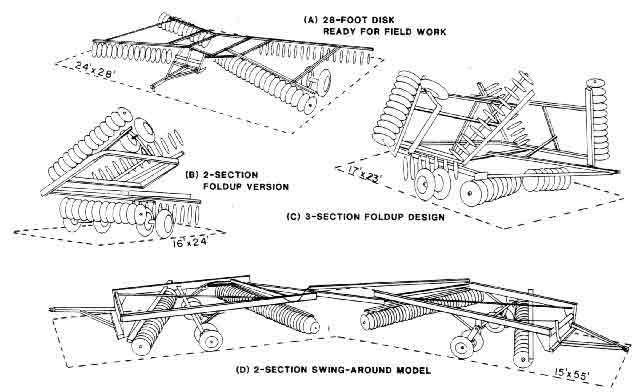
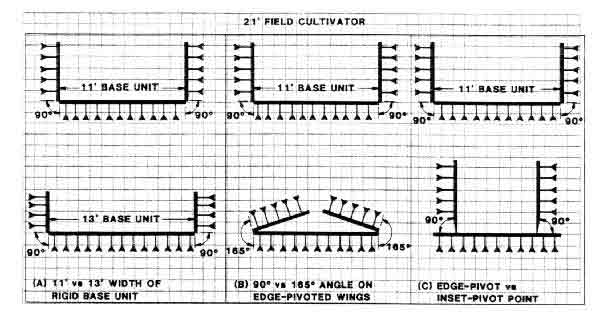
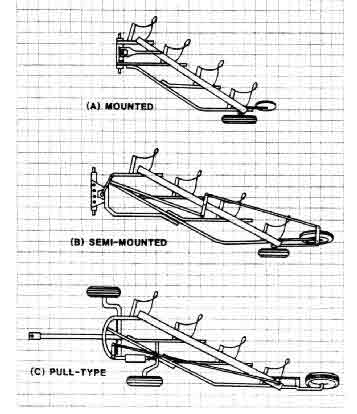
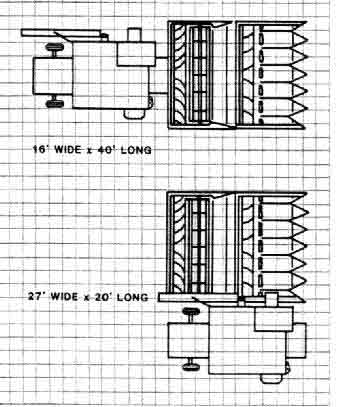
Equipment Item and size Length Width Area Height
----------------------------------------------------------------------------------
(ft.) (ft.) (sq.ft.) (ft.)
TRACTORS
2-wheel-drive 2-3 plow 11.5 8 92
2-wheel-drive 4-5 plow 14 9.5b 133 9.5
2-wheel-drive 6-8 plow 15.5 10.5b 163 9.5
4-wheel-drive < 300 HP 20 12b 240 11.5
4-wheel-drive > 300 HP 22.5 12b 270 12.5
TILLAGE MACHINERY
Subsoiler (V-frame)
3-13 shank (rear mounted) 4.5-10.5 8.5-20.5 38-215
7-13 shank (drawn) 14.5-18.5 13-20.5 188-379
5-13 shank (drawn,wings) 15.5 15 233 9.5
Moldboard Plowc
3-bottom 9 5 45
4-bottom 12 6.5 78
5-bottom 15 8 120
6-bottom 22 9.5 209
7-bottom 28 12.5 350
8-bottom 31 14 434
Chisel Plow (pull-type)
7-10 ft (rigid frame) 13.5 10 135
11-20 ft (rigid frame) 16.5 11-20 180-330
17-27 ft (hinged frame) 16.5 13.5 223 9
21-31 ft (dual fold wings) 19.5 16 312 9
23-35 ft (dual fold wings) 20 20.5 410 14.5
35-41 ft (dual fold wings) 22.5 21 473 17.5
37-59 ft (dual fold wings) 25 14-20.5 350-513 15.5-19.5
Offset Disk Harrow (pull-type)
11-20 ft 15.5-19.5 11-20 170-390
Tandem Disk Harrow (pull-type)
6.5-15.5 ft (rigid frame) 10-14 6.5-15.5 65-220
16-24 ft (single fold wing) 18.5 12.5 231 10.5
13.5-18 ft (dual fold wings) 16 12 192 9
18-27 ft (dual fold wings) 19.5 13.5 263 10.5
27-33 ft (dual fold wings) 24 16 384 12
32-38 ft (dual fold wings) 25 19 475 13.5
27.5-40 ft (section swing around) 55-54 15-20 825-1300
Field Cultivator
7.5-20.5 ft (rear mtd, rigid) 8 7.5-20.5 60-164
10-20.5 ft (drawn, rigid) 15.5 10-20.5 155-318
15.5-24.5 ft (rear mtd, wings) 8 13.5 108 9
20.5-26.5 ft (drawn, wings) 15.5 13.5 210 15.5
27.5-42.5 ft (drawn, rear fold) 21.5 19 408 8-19.5
42.5-50 ft (drawn, rear fold) 21.5 19 408 20
48.5-60.5 ft (drawn, rear fold) 25 20 500 16.5
Spring-Tooth Harrow
15-27 ft (drawn, folding) 15 13 195 8d
30-39 ft (drawn, folding) 28 12 336 8d
48-60 ft (drawn, folding) 40 15 600 8d
Roller Harrow (drawn)
7.5-15.5 ft (rigid frame) 15 8-16 120-240
21-25 ft (wings) 19.5 14 273 10
32 ft (wings) 19.5 17.5 341 11
Rotary Hoe (rear mounted)
12-15 ft (rigid frame) 4 12-15 48-60
21-34 ft (rigid, end transport) 23-36 5 115-180
21-34 ft (wings) 5 11-17.5 55-88 8
Row-Crop Cultivator
4-40/ 6-30 in. (front/rear mtd) 8 16 128
6-40/12-30 in (front mounted) 13-20 23 260-640
6-40/12-30 in (rear mtd,end trans) 23-32.5 8 184-260
6-40/ 8-30 in (rear mtd,folding) 8 11.5 92 10
8-40/12-30 in (rear mtd,folding) 8 16 128 10
16 or 18-30 in (rear mtd,folding) 8 21 168 17.5
PLANTING AND SEEDING MACHINERY
Grain Drill
7-9 ft (rear mounted) 6 7-9 42-54 10-12e
11-20 ft. (rear mounted) 8 11-20 88-160 10-12e
7-9 ft (drawn) 9 8.5-10.5 77-95 10-12e
11-14 ft (drawn) 10.5 12-15 126-158 10-12e
20 ft (drawn) 13.5 21 284 10-12e
20-24 ft. (drawn,sectional) 21 13.5-17.5 284-368 10-12e
26-32 ft (drawn,sectional) 25 13.5-17.5 338-438 10-12e
40 ft (drawn,sectional) 29.5 17.5 516 10-12e
54 ft (drawn,sectional) 36 17.5 630 10-12e
Row-Crop Planter (corn-bean)
4-40/6-30 in (drawn) 14.5 13-15.5 189-225 9
6-40/8-30 in (drawn,end trans) 23.5 9 212 10
8-40 in (drawn,end trans) 29 12 348 11
12-30 in (drawn,end trans) 33 13 429 12
4-40/6-30 in (rear mtd toolbar) 8 13-15.5 104-124 9
6-40/8-30 in.(rear mtd toolbar) 8 19.5 156 11
8-40/12-30 in (rear mtd toolbar,
folding) 8 18.5 148 12.5
8-40/12-30 in (drawn,folding) 23-28 13.5-15 311-420 11-12
12-40/16-30 in (drawn,folding) 25-33.5 13.5-15 338-503 11-12
18-30 in. (drawn,folding) 36.5 15 548 12
24-30 in (drawn,folding) 36 13.5 486 13
FIELD APPLICATION EQUIPMENT
Field Sprayer (rear mtd)
21-42 ft. (fold-up boom) 6-8 8-9 48-72
Field Sprayer (drawn)
21-42 ft (front-fold boom) 11-15 8 88-120 8-13
42-47 ft (fold-up boom) 15-22 10-13 150-286
30-40 ft (rear-fold boom) 25-30 9.5 238-285
60-80 ft. (rear-fold boom) 48-58 8-9 384-522
Knifedown Applicator
13 ft. (rear mtd,rigid) 6 13.5 81
15 ft (rear mtd,rigid) 6 15.5 93
20 ft (rear mtd,folding) 7 11 77
24 ft (rear mtd,folding) 8 11 88 10
27-30 ft (rear mtd,folding) 8 11 88 12
Fertilizer Spreader (drawn)
1-2 ton (spinner-type) 8 5.5 44
4 ton (spinner-type) 10 6 60
5 ton (spinner-type) 15 7 105
6-8 ton (spinner-type) 18 8 144
Manure Spreader (drawn)
125 bu (rear discharge) 15.5 6.5 101
200-300 bu (rear discharge) 17-23 8 136-184
350-500 bu ( rear discharge) 21-24 8.5 179-204
700 bu. (rear discharge) 30 8.5 255 8
200 bu (Side discharge) 20 7.5 150
300-400 bu (side discharge) 20 8.5 170 8
1500 gal. (liquid) 15 8 120
2500 gal. (liquid) 17 8 136
3000 gal. (liquid) 20 8.5 170 8
5000 gal. (liquid) 24 11.5 276 9.5
CORN-GRAIN HARVEST MACHINERY
Combine (self-propelled)
(base machine without header)
4-row 20 10 200 11.5f
4-row/ 6-row 23 12 276 12.5f
6-row/ 8-row 26 13 338 12.5f
8-row/12-row 26 14.5 377 13f
Direct-Cut Header (grain table)
10, 13, 15, 16 and 18 ft. 8 11-19 88-152
20, 22, 24 and 30 ft. 9 21-31.5 189-284
Row-Crop Header (corn-beans)
2-40/3-30 in. 9 8 72
3-40/4-30 in. 10 9.5-10 95-100
4-40/6-30 in. 10 13-14.5 130-145
5-40 in 10 16 160
6-40/8-30 in 10 19.5-20.5 195-226
8-40 in. 11 26 286
12-30 in. 12 30.5 366
Pick-up Header
10 and 13 ft. 15 10-13 150-195
Combine (Pull-type)
(combine with header shown)
13 ft direct-cut or pick-up 33 14 462 10f
4-40 in. row-crop or 11 ft pick-up 43 14.3 615 12.2f
HAY-FORAGE HARVEST MACHINERY
Mowers (rear mounted)
6 ft. (cutterbar) 7.5 6.5 49
7 ft. (cutterbar) 7.5 7.5 56
9 ft. (cutterbar) 7.5 8.5 64 9.5
Mower-Conditioner (drawn)
7 ft. (cutterbar) 13 9.5 124
9 ft. (cutterbar) 15.5 11.5 178
12 ft. (cutterbar) 21.5 13 280
14 ft. (cutterbar) 21.5 15 323
Windrower (self-propelled)
(base machine without header)
70 HP 13.3 10.6 141 10 w/cab
75 HP 13.7 12.3 169 10 w/cab
94 HP 14.8 12.9 191 10 w/cab
Auger Header
10, 12, 14, and 16 ft. 8 11-17 88-136
Draper Header
12, 15, 18, 21 and 25 ft. 9 14-26 126-234
Rake, Side Delivery
7.5 ft (rear mounted) 7.5 4 30
9 ft. (rear mounted) 7.5 10 75
8.5-10 ft (semi-mounted) 10.5 10-11 105-116
7.5 ft. (drawn) 16.5 7 116
9 ft. (drawn) 17.5 7 123
11 ft. (drawn) 20 7 140
18 ft. (drawn,sectional) 10 12 120
21 ft. (drawn,sectional 10 16 160
Pick-Up Baler (conventional) 18.5 13.5 250
Round Baler
650-lb bales 10 6.5 65
800-lb bales 11.5 6.5 75
850/900-lb. bales 12.5-14 7-8 88-112
1500/1800-lb.bales 13.5-15.5 8 108-124 8-9
Stack Wagon
1.5 ton 18.5 10.5 194 13
3 ton 23 12 276 15
Forage Harvesters (self-
propelled)g (base machine
without header)
175-200 HP 14 8 112 10.5
250+ HP 15.5 8.5 132 10.5
250+ HP (with hopper) 18 9 162 14
Forage Harvester (drawn) 16 9.5 152 10
Forage Harvester (mounted) 12 8.5 102 10
Forage Crop Blower 10-13 6-7.5 60-98
HAULING EQUIPMENT
Multi-Bale Mover (round)
3 1500-lb bales 25.5 6.5 166
6 1500-lb. bales 26 8 208
8 850-lb. bales 30.5 8 244
Stack Mover
1.5 ton 18.5 10.5 194 13
3 ton 23 12 276 15
Forage Wagon
14 ft. box 17 8 136 11.5
16 ft. box 19.5 8 156 11.5
High Dump Wagon
300 bu. 13 8.5 111 13
360 bu. 15 10 150 13
Gravity Flow Wagon
165-220 bu 10.5 6.5 68 8
225-380 bu 11-12.5 7-8 77-100 8-9
450-550 bu. 12-17 8 96-136 9-10
650 bu. 16 8.5 136 9.5
1000 bu. 24 8.5 204 9.5
Grain Auger Cart
400 bu. 15.5 8 124 10
575 bu 18 8 144 10
650 bu. 20.5 8.5 174 10
700 bu. 23 10 230 9
820 bu. 25 8.5 213 10.5
Trailer (cargo/implement)
20-26 ft. 25-31 8 200-248
Gooseneck Trailer
20-32 ft. 28-40 8 224-320
Laydown Implement Trailer
18 ft. 30 8-12 240
Truck
1.5 ton 21 8 168
MISCELLANEOUS MACHINERY
Rotary Mower/Disk Mower
5 ft. (rear mounted) 7.5 5.5 41
6 ft. (rear mtd,rigid) 8.5-11 6.5 55-72
7 ft. (rear mtd,rigid) 9.5-11.5 7.5 71-86
9 ft. (rear mtd,rigid) 7-11.5 9.5 67-110
13.5 ft.(rear mtd,rigid) 7/12 14 98/168
15 ft. (drawn,folding) 12 8.5 102
Stalk Shredder
6.5-20 ft. (flail-type) 10 7.5-21.5 75-215
Skid -Steer Loader
18 HP 7.5 3.5 26
25 HP 8.5 4 34
30-35 HP 9.5 4.5 43
40-45 HP 9.5-10 4.5-5.5 43-55
Front-End Tractor Loader 14-15.5 5-6 70-93
Mixer-Feeder Wagon
150 bu. 16.5 7.5 124
235 bu 18.5 8 148 8
312 bu 20 9 180 8
Grinder-Mixer 12 8 96 8.5
Tub-Grinder 24 9.5 228 12-13
------------------------------------------------------------------------------------
a The hitching terms "drawn" and "pull-type" are used synonymously,
Also, equipment height (far right column) is shown only if height
exceeds 8 feet.
b Add 5 feet (and recalculate area) for tractors with duals, 2.5 feet
if dualed one side only.
c. Sizes given are general requirement for mounted, semi-mounted or
pull-type; including 14, 16, 16, 20, 22-inch bottoms.
d Add 3 to 4 ft. to height if equipped with tine-toothed finishing
attachment.
e Grain drills with markers are 10-12 feet high
f Extension on grain bin may exceed height shown
g See self-propelled combine for approximate dimensions of direct-cut, row-crop and
pick-up headers.
Machine Length x Width = Area
Description (ft.) (ft.) (sq. ft.)
--------------------------------------------------------------------------------
--------------------------------------------------------------------------------
--------------------------------------------------------------------------------
--------------------------------------------------------------------------------
--------------------------------------------------------------------------------
--------------------------------------------------------------------------------
--------------------------------------------------------------------------------
--------------------------------------------------------------------------------
--------------------------------------------------------------------------------
--------------------------------------------------------------------------------
--------------------------------------------------------------------------------
--------------------------------------------------------------------------------
--------------------------------------------------------------------------------
--------------------------------------------------------------------------------
--------------------------------------------------------------------------------
--------------------------------------------------------------------------------
--------------------------------------------------------------------------------
--------------------------------------------------------------------------------
--------------------------------------------------------------------------------
Sum for Total
--------------------------------------------------------------------------------
x 1.15*
--------------------------------------------------------------------------------
Total Space Required
--------------------------------------------------------------------------------
*Multiply by 1.15 here if length and width dimensions used above were
actual dimensions. Do NOT multiply by 1.15 if you used (actual length
+ 1 ft.) and (actual width + 1 ft.) above.
Unless site limitations or aesthetic considerations dictate otherwise, there are many choices for building style and width-length combinations. For example, Figure 7 shows how 4,600 square feet of storage space can be met with a long, narrow building (24' x 192' or 32' x 144'), a wide, short building (40' x 11 5', 48' x 96' or 56' x 82'), or a nearly square building (64' x 72'). It a shop is planned at one end, length should be increased by 32-56 feet beyond that needed only for machinery storage. Building length selected should be some whole multiple of commonly used pole spacings or steel frame bays.
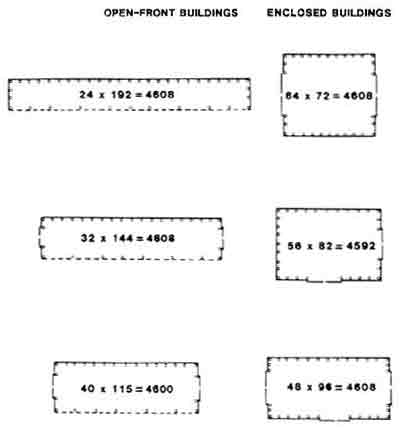
Considerations with Narrower Buildings
Consider traffic flow patterns in the building, and ease of moving machinery in and out to determine overall configuration and door locations. For instance, maneuvering tractors and implements inside a narrow building (24-32 feet) is difficult regardless of the building's length. For such buildings, an open-front (or open-side) configuration and an I-type (in-out) traffic flow work best (Figure 8). Implements are backed-in and pulled-out, and self-propelled equipment is driven-in or backed-in, in most cases, tillage tools and other equipment must be placed one behind the other to fully utilize the space.
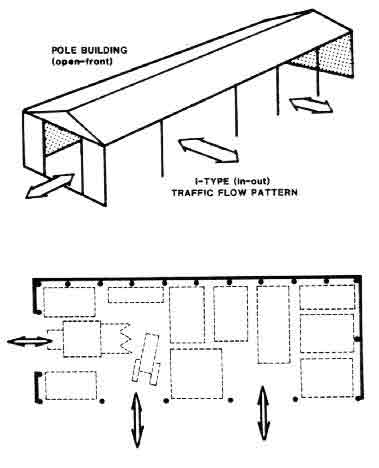
Narrow-width, open-front buildings tend to fit the smaller farming operation that has 4-row planting and 2- or 3-row harvesting equipment. Bay openings with poles spaced 16 feet on centers will accommodate 13- to 15-foot equipment, but an 18-foot spacing works best; 16-foot pole spacing also will handle some 6-row equipment (which is usually 15-17 feet wide), but 20-foot spacing is better.
Considerations with Wider Buildings
Wide buildings (more than 40-48 feet) provide easier equipment maneuvering inside and are usually totally enclosed. It wide buildings are relatively short in length, end doors allow a straight drive-through traffic flow pattern (Figure 9). The driveway inside can be left clear for tractors with implements, self-propelled equipment, transport vehicles currently in use, or frequently used farmstead equipment such as feed trucks.
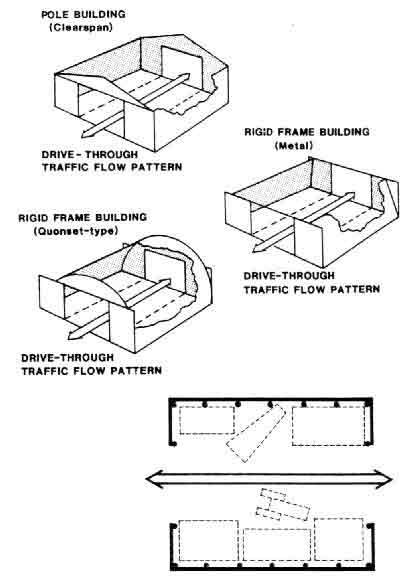
Long-term storage is provided on either side of the driveway. Long, narrow equipment is parallel parked along the building sidewalls. Short, wide equipment can be parked at a right-angle to the driveway, if the driveway is wide enough to allow for tractor swing-around. In wide buildings, never locate the driveway adjacent to a side wall, because of poor access to stored equipment on the other side of the building.
Sidewall doors are needed in a wide storage building if it is longer than 80 feet, or if there is to be a shop at one end separated by a full firewall. Traffic flow is then in an L-type pattern, with end entry and side exit, or vice versa (Figure 10). Side doors located 8-12 feet from endwalls (or firewalls) allow long-term storage next to the wall. Side doors also permit equipment to be backed into storage locations at the opposite side of the building.
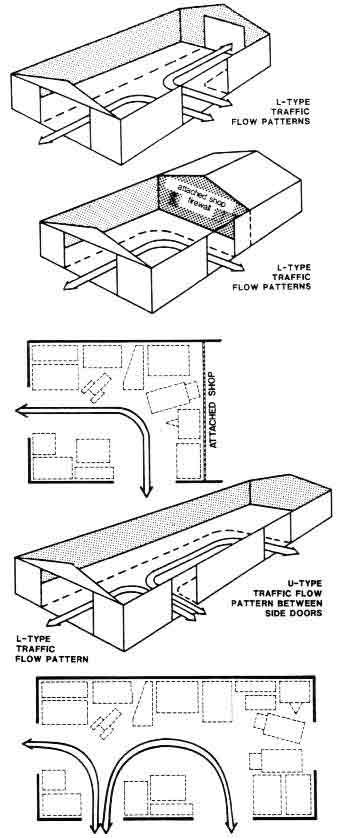
For very long buildings, plan on two or more side doors, depending on how often and how much equipment is to be parked in the alleyway. Distance between sidewall doors should be no more than 75 feet.
Considerations with Clearspan-Plus-Offset Buildings
A clearspan-plus-offset building requires careful attention to planning detail because of roof (header) support spacings (Figure 11). The offset, entered from the clearspan portion of the building, is well-suited to long, narrow, relatively low-profile equipment, such as trucks, wagons, moldboard plows, and large planters or cultivators that are trucked endways. The offset area is most efficiently used if roof support spacing is great enough to allow storage of two or more units side by side in a single bay, rather than providing a separate bay for each piece of equipment.
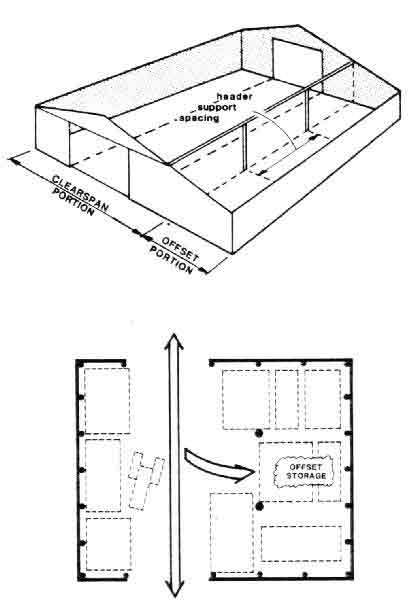
Short, wide, low-profile equipment that is not trucked endways also can be stored in the offset if roof support spacing is adequate for maneuvering. Wide equipment usually must be placed one behind the other to fully utilize the space, which means "jockeying" equipment in and out from time-to-time. Extra wide, foldup equipment may be too tall either to clear the header at the front of an offset bay, or to be backed all the way to the rear wall because of the lower roof line at the building sidewall.
Doors 13-14 feet high will accommodate most farm equipment used in the Corn Belt now and for years to come. The exception might be fruit, vegetable or other specialty crop equipment, or equipment needed for extremely large field crop operations. See Table 2 for recommended door sizes.
Big tractors, self-propelled combines, and large foldup tillage or toolbar planting equipment are the units most likely to need plenty of head room. Big tractors from the major manufacturers measure 10-12 1/2 feet to the top of the cab, with an exhaust stack extending up another 6-8 inches. Self-propelled combines also have a 10- to 12 1/2-foot overall height (in transport position) without factory-built or homemade grain tank extensions; this is a few inches less than models of the late 1960's.
Machinery matched Door size to planter size Width Height ------------------------------------------- Less than 4-row 12-14 ft. 12 ft. 4-row, 38 in. 16 ft. 13 ft. 6-row, 30 in. 20 ft 14 ft. 8-row, 30 in. 24 ft. 15 ft. 12-row, 30 in. 32 ft.* 16 ft. ------------------------------------------- * Only 24 feet required for fold-up or end-trucked equipment.
Large foldup tillage or toolbar planting equipment probably requires the most headroom-up to 17 1/2 feet high (and 21 feet wide in transport position). Thus, if you have very large equipment, be sure to get specific measurements before deciding on door sizes.
Endwall Doors
For the most efficient access to and use of storage space, sliding doors in building endwalls should be no more than half the building width and centered (Figure 12b). In narrow buildings, this typically allows for 15- to 16-foot door openings, which is sufficient for most 4-row crop equipment.

In buildings 40-48 feet wide (or wider), endwall doors 20-24 feet will accommodate most 6- or 8-row (narrow) equipment and most wide implements that fold up or truck endways. In wide buildings, never locate the driveway adjacent to a side wall (Figure 12a), because of poor access to stored equipment on the other side of the building.
Wider end doors reduce the available long-term storage space on each side of the driveway. If end doors must be wider than half the building width, consider double-track sliding doors (Figures 12c and 12d) or bi-fold doors (Figure 13b) rather than a cantilevered track support that extends beyond the edge of the building (as would be required with a single-track sliding door wider than half the building width).
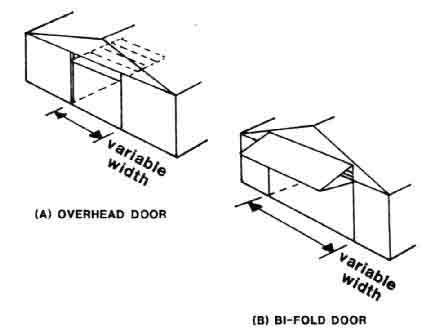
Sidewall Doors
Doors in sidewalls can be 12-16 feet wide to accommodate service vehicles and smaller machinery, but side doors need to be 20-24 feet for larger equipment. Don't "oversize" side doors to the point where the header depth required for roof support reduces door-height to a machine-limiting clearance.
Normally, overhead doors (Figure 13a) are a luxury for a machinery storage building, except possibly in that part of the building where frequently used service vehicles are housed. If used, overhead doors fit better in sidewalls than in endwalls because the roof support header reduces door height clearance, and some overhead space below the ceiling (or truss chord) is required for door storage and track support anyway.
The final step in planning a specific machinery storage building is to check out the compatibility of the building selected (size, shape, type, and door sizes and locations) with the machinery to be maneuvered and stored in it. A convenient way to do this is with grid paper and equipment-shaped cutouts (Figure 14).
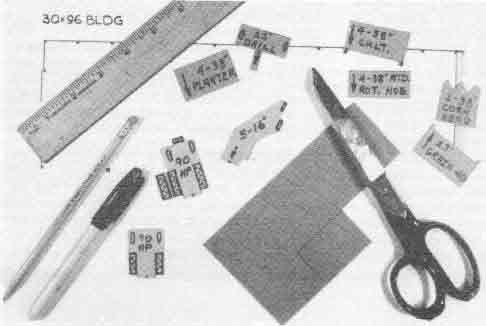
Grid paper with four squares per inch is a convenient size to use. If you let each square represent 2 feet (1 inch = 8 feet), then one 8 1/2 by 11 sheet of grid paper can be used for buildings up to 32 feet wide and 60-70 feet long. For wider or longer buildings, simply tape together two or more sheets of the grid paper.
Draw the outline of the building to scale; include door openings and pole or support locations. Use dashed lines to represent traffic flow or to define alleyways to be maintained.
Cutouts of the equipment to be stored must be to the same scale as the building. Cardboard cutouts are harder to make, but easier to pick up and move about than ones made from thinner paper. Make cutouts for anticipated as well as present equipment.
If you have allowed "extra" space in the building, simple rectangular cutouts of each piece of equipment using its maximum length and maximum width will suffice. But if extra space has not been allotted, cutouts should reflect the true shape of the items they represent. Label each cutout, and draw an arrow to indicate the front or primary direction of travel.
Two or more cutouts of some equipment will be quite useful, allowing you flexibility to develop the storage plan. If appropriate, make tractor cutouts with duals, without duals, with a dual on one side only (for plowing season), and/or with and without front-end loader, chemical tanks or other semi-permanent attachments. Make multiple cutouts for harvesters and headers-both separated and together. Extra cutouts of planters, wagons and other units with hitch extended and with hitch folded for storage would also be helpful.
The grid paper and cutouts help you to determine whether everything will fit into the building. Remember how and when the various pieces of equipment must go into and be removed from storage. For example, a combine cannot move sideways into a storage spacing; it must be driven forward, backed-up, or jockeyed into position. Also, heavy tillage equipment may be the last items stored in the fall and the first to be used in the spring; or grain transport or handling equipment might be needed before spring if stored grain is marketed off-farm during winter months.
If your "analysis" indicates serious building layout limitations, try different door sizes and locations or a different shaped structure (e.g., wider but shorter buildings, longer but not as deep or with an offset). If these adjustments do not solve the problem, you may have to increase the overall building area and dimensions to obtain a workable layout.
The most common mistake made in constructing a machinery storage facility is not elevating the floor level high enough above the outside grade to prevent runoff ponding and high groundwater problems within the building. The machinery storage floor should be at least 12 inches above outside grade. Avoid construction and road changes that may change natural drainage and create a problem.
To provide a well-drained floor surface and a solid base for heavy machinery, use 4-6 inches of gravel or crushed stone within the building, and extend it outside at least 12 feet beyond the entry apron of each door. Earth floors are subject to freezing and thawing, and become uneven over time. Because concrete or blacktop flooring are expensive to install, their cost can seldom be justified for a machinery storage building.
To provide support for large entry doors and to stabilize the entry door driveway, it is recommended that a concrete entry apron be cast in each machine access door (Figure 15). This apron, with a 1 1/2inch raised shoulder, should be the width of the door, and extend 2 feet inside and 3 feet outside the door opening. Make it 5-6 inches thick and reinforce it with No. 3 rebars.
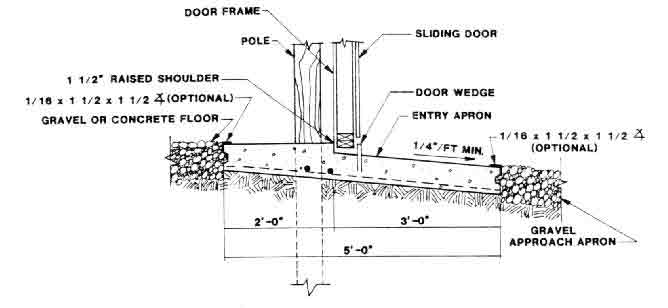
For sliding doors, place a metal guide in the center of the apron to force the doors tight against the shoulder when closed; this provides support for the door and resists wind damage. This center floor guide is not required for overhead doors.
In conventional pole-framed structures, pole spacing is usually 8-10 feet on-center. If installing large, sidewall doors requires the elimination of more than one sidewall pole, it is recommended that double poles be used at the door edges. Extra poles generally are not required for 16- to 20-foot span doors using a girder to support the roof framing system. However, doors 24-36 feet in span will require a substantial size girder and double-pole support. (See Midwest Plan Service publications TR-2, "Girder Design," and TR-5, "Pole Design," for sizing recommendations.)
Only a minimum level of lighting is needed for the few times each year that a machinery storage building is used after dark. Two rows of 150-watt incandescent or 40-watt fluorescent lamps spaced uniformly across the building width and located 24 feet on-center should be adequate. Also, mount 110-volt duplex receptacle outlets 24 feet apart around the perimeter of the building and at each door location to accommodate such things as portable electric tools or battery chargers.
If additional lighting is needed in a wide structure, skylight material could be installed in the top 2-4 feet of the sidewall. Avoid roof-mounted skylights; too often they leak because the material expands and contracts in response to temperature changes at a different rate than metal roofing.
For the area surrounding the machinery storage, use a minimum of 200-watt mercury or other high-intensity discharge light, set 25 feet high, for every 8,000 square feet to be illuminated. Around drives and walkways, increase lamp size to 400 watts, and space lights no more than 125 feet apart. A single pole light plus lights mounted on the shop or machinery shed wall over large door locations are sufficient for most farm courtyards.
Condensation inside the storage building usually can be controlled by natural (or wind) ventilation. Continuous ventilation helps to keep inside and outside air temperatures nearly the same, which will prevent condensation. Insulation also controls condensation by warming the inside building surfaces, but it is expensive and not really needed with proper natural ventilation.
To properly vent the machinery storage, use ridge and eave vents equal to a continuous opening of 1/4 inch per 10 feet of building width. Thus, for a 48-foot wide building, you might either leave a 1 1/4-inch continuous opening along each eave and along the ridge or place a 6- by 30-inch vent every 12 feet in each eave and in the ridge. Screen all vent openings with 1/4-inch hardware cloth to keep out birds.
The time spent planning a machinery storage building on paper can be very profitable. Different building shapes and machinery arrangements can be tried quickly and trade-offs between convenience and cost evaluated logically. The result should be the best possible machinery storage unit for your money.
Single copies of the following publications are available free to Indiana residents from their county Cooperative Extension Service office or by writing to the Media Distribution Center, 301 South 2nd Street, Lafayette, IN 47905-1092:
Insulating Livestock and Other Farm Buildings (AE-95)
Wind and Snow Control for the Farmstead (AE-102)
Planning Farm Shops for Work and Energy Efficiency (AE-104)
Determining Required Field Capacities or Machinery Sizing Decisions (ID-155)
The following building plans are available from the Farm Building Plan Service, Agricultural and Biological Engineering Department, Purdue University, West Lafayette, IN 47907 (prices are subject to change):
New 6/86
Cooperative Extension work in Agriculture and Home Economics, state of Indiana, Purdue University, and U.S. Department of Agriculture Cooperating; H.A. Wadsworth, Director, West Lafayette, IN. Issued in furtherance of the acts of May 8 and June 30, 1914. The Cooperative Extension Service of Purdue University is an affirmative action/equal opportunity institution.