Figure 1. Proper orientation of mound system on a complex slope


On-site disposal of residential wastewater is not permissible unless certain disposal area restrictions, such as, slowly permeable soils, shallow permeable soils over a limiting layer, or permeable soils with high water tables, can be overcome. One possible way of overcoming these problems is to construct an elevated soil absorption bed called a mound.
Mounds require more care than conventional systems in site selection, design, and construction. This partly is because the soil and site characteristics are marginal, and contractors are apt to be less experienced with mound construction techniques. The proper location and soil preparation are essential for a properly functioning mound.
This publication describes the correct procedure for the installation of a mound following the final design approval by the health department. It discusses the construction steps involved in preparing the site properly, placing the fill, laying and covering the pressure distribution network, and installing the septic tank and pump chamber.
The publication also should aid you in applying the design information suggested by a Fast Agricultural Communications Terminal System (FACTS) computer program entitled RWASTEII FX-89. This program is available at Cooperative Extension Service offices to help you determine the type of on-site septic system best suited to a particular set of site and soil conditions. If a mound is recommended for your site, the program will provide alternative layouts with dimensions that best fit the shape and size of the disposal area. The program also will estimate the volume of sand, gravel, and soil required for construction and size the pumping and piping needs of the pressure distribution bed. The design recommendation must then be reviewed and altered to fit the actual features of the site.
Because of their higher cost, mounds are installed only on sites where conventional absorption systems are not suitable. Since mounds usually are constructed on sites with very limiting soil and site conditions, good construction techniques are essential if a mound is to function properly and provide many years of trouble-free operation. The following procedure should be considered when constructing a properly designed mound.

Step 2: Using a transit, stake out the mound perimeter and bed in the proper orientation using the dimensions provided by the FACTS program (Figure 2). Reference stakes set 10-20 feet from the mound perimeter also should be used in case the corner stakes are removed during construction. Lay out and stake the locations of the feedline trench, septic tank, and pump chamber. Their exact locations may be dictated by minimum distance requirements from water supplies, structures, property lines, and bodies of water as outlined by the Indiana State Board of Health. These setback distances also are part of the FACTS program.
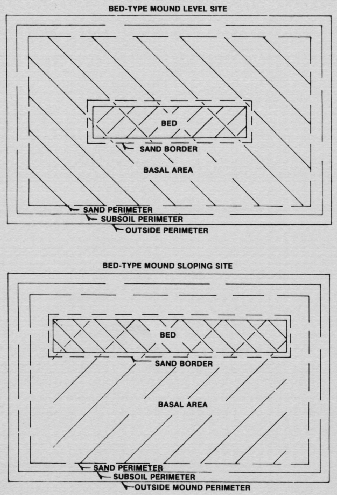
Step 3:The area required for the mound, and an additional 50 feet downslope from the site, should be fenced. This will prevent disturbance, scalping, or compaction of the mound site by construction equipment. All vehicular traffic should be prohibited from the area before, during, and after the construction of the home and installation of the septic system.
Step 4: Install a diversion ditch and/or subsurface curtain drain (backfill with gravel) upslope from the system to keep runoff and seepage water away. This is generally necessary to help control the water table below the mound. Keep subsurface drains at the distance specified by the health department from the upslope edge of the mound.
Step 2: Before the surface soil is tilled, the following determinations must be made. Referring to a point of known elevation established in the previous topographical survey of the site, determine the highest elevation of the soil surface within the perimeter of the bed's location. Then, calculate the bottom elevation of the bed by adding the depth value of the sand fill under the gravel bed (see the FACTS program output) to the elevation measurement above. The bottom elevation will be used in a later step of the construction procedure.
Step 3: Install the feedline pipe from the dosing chamber to where the manifold will be located on the upslope edge of the mound bed as recommended by the FACTS program (Figure 3). Trench, so the feedline pipe will lay either below the frost line (about 40 inches in most of Indiana) or slope uniformly back to the dosing chamber so it will drain after each dose. Backfill and compact the soil around the pipe to minimize seepage along the pipe. This step should be done before plowing to avoid compaction of the soil surface due to the pipe laying operation.
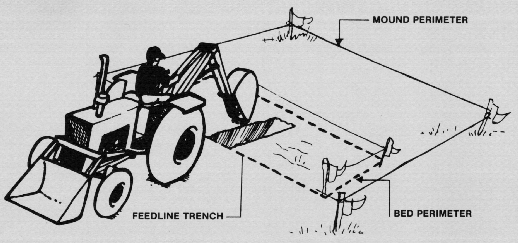
Step 4: Plow the area within the mound perimeter 7-8 inches deep, and parallel to the contour of the slope using a moldboard or chisel plow (Figure 4). (Do not use a single- bottom moldboard plow because the trace wheel will compact the soil at the bottom of each furrow). Each furrow slice should be thrown upslope. If a chisel plow is used, make two passes. On sites that cannot be plowed (e.g., wooded areas with stumps) roughen the surface to a depth of 7-8 inches with the backhoe teeth. Rototilling unplowed areas is not usually recommended because of potential damage to the soil structure, but it may be used in granular soils such as sands.
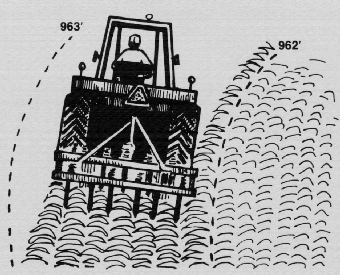
The soil is too wet to plow if a soil sample taken from the plow depth forms a ribbon (e.g., 1/8 inch diameter) when rolled between the palms (Figure 5). If it crumbles, plowing may proceed. This pretillage investigation is essential to prevent possible system failure.
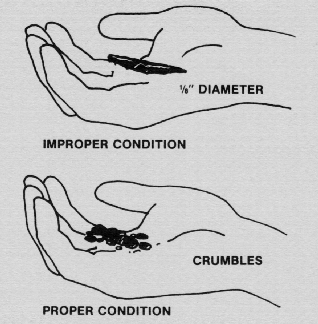
Proper surface preparation is very important in mound construction. Seepage may occur between the mound and the soil surface if surface preparation is done poorly or if the soil is too wet during the tillage operation.
Step 5: If mound construction must be temporarily discontinued, cover the plowed area with at least 8 inches of sand-fill material or a temporary removable cover (Figure 6) 50 that the plowed area is not exposed to rainfall. This prevents compaction and sealing. If left uncovered during a rainfall another pass with the plow after the soil dries will be necessary.
Step 2: On the upslope edges of the plowed area, use a medium sand that meets Indiana State Highway Specification (Spec) #23 requirements as a replacement for the old (Spec) #14-1. Keep all traffic off the plowed area and the downslope side of the planned mound to avoid compaction (Figure 6). The use of medium sand, the specification given above, is important. Substitutes probably will not be acceptable.
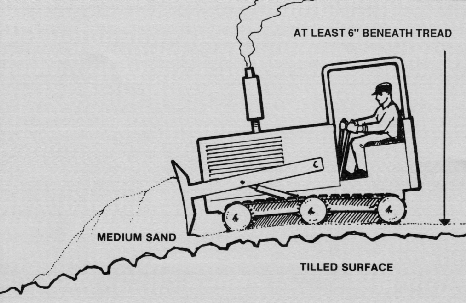
Step 3: Move the fill material into place using a small track-type tractor with a blade. Always keep at least 6 inches of material beneath the tracks of the tractor to minimize compaction of the natural soil. Continue to work the fill material in this manner until the height of the fill is the same elevation as the top of the absorption bed, and is shaped according to the dimensions specified in the FACTS program.
Step 4: Shape the absorption bed within the mound to the proper depth, either by hand or with the blade of the tractor. Hand level the bottom of the bed, checking the bottom elevation against the reference elevation calculated in Step 2 of Part B with a transit or engineer's level. Shape the upslope and sideslopes of the fill material to a three to one slope.
Step 5: Monitoring wells, which allow evaluation of the performance of the mound once it is in operation, should be installed at this point in the construction process. These wells are usually 4-inch diameter plastic PVC pipe. Each monitoring pipe should be perforated with ½ inch holes over the lower 6-inch length. The well opening at the soil surface is covered with a friction fit or screw cap.
A monitoring well should be installed in the mound bed, extending vertically from the bottom of the gravel absorption bed to the final surface grade of the mound. Another well should be installed downslope of the bed. Extend it from the sand fill and soil interface through the sand fill to the final surface grade on the downslope side of the mound (Figure 7). This provides a means of evaluating any evidence of ponding in the bed or mounding of the groundwater table in the sand fill.
Monitoring wells also can be installed upslope and downslope, but outside of the mound perimeter (Figure 7). These wells will provide a means for evaluating the seasonal groundwater level which can affect the performance of the system. The wells should extend to a depth of 40 inches below the surface of the soil.
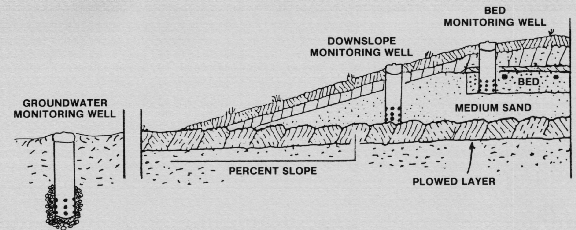
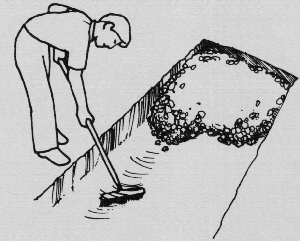
Step 2: Install the manifold pipe for connection to the laterals, either at one end or in the center of the bed, depending on the layout recommendation by the FACTS program. All pressure distribution piping and fittings should be schedule 40 PVC plastic (ASTM-D- 1785). The manifold must be placed so that it will drain between doses to prevent plugging or freezing. It should drain into the lateral distribution pipes (Figure 9) or back into the pump chamber if connected to the lateral distribution pipes from below (Figure 10).


Step 3: The length and diameter of the distribution lateral pipes are provided by the FACTS program. First, lay out the piping network. Clean all glue joints with a solvent. Apply glue to both male and female sections of a joint, then join. Twist slightly to create a leak-proof connection. Glue a cap to the end of the lateral pipe that is away from the manifold.
Step 4: Starting from the uncapped end of the lateral, the first hole is drilled at half the hole spacing distance. The following holes are then drilled at the specified hole spacing distance until the end is reached. These holes should be drilled in a line along the length of the lateral pipe. When finished, all holes should face the same direction. On the top side of the end cap, opposite the row of dosing holes, drill a ¼ -inch air release hole to ensure that all wastewater drains from the lateral pipe after each dose (Figure 11).
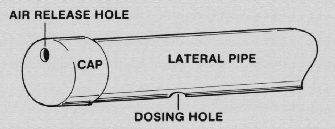
Remove all burrs around the dosing holes both inside and outside the pipe, taking care not to enlarge any hole beyond its design diameter. Be sure to remove any loose chips from the inside of the lateral pipes to prevent possible clogging of the dosing holes. If the parts of the network have been carefully identified, the hole drilling and capping can be done in a shop and taken to the site for assembly.
Step 5: Assemble the network on top of the aggregate. Make sure the dosing holes of each lateral are facing downward (the invert side of the pipe) before connecting the laterals to the manifold. Also, make sure the laterals are level over the entire bed by using a carpenter's or engineer's level.
Step 2:Next, place a barrier material over the coarse aggregate (Figure 12). Suitable materials can be synthetic filter fabric, 4-6 inches of marsh hay or straw, or untreated building paper.
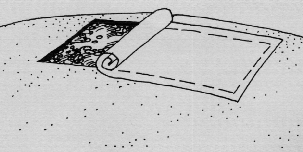
Step 3: Cover the bed and sand fill with at least 6 inches of a fine textured subsoil of clay or silt loam (Figure 13). The cover over the bed should be further mounded so that the soil depth, at the longitudinal centerline of the bed, is one foot to promote drainage from the top of the mound.
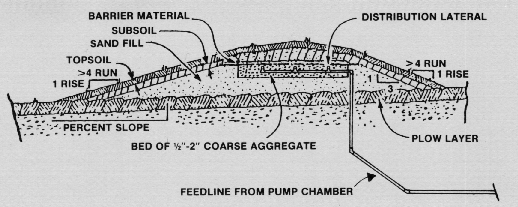
Step 4: Finally, place 6 inches of good quality topsoil over the entire mound surface to provide a good medium for grass and to enhance surface drainage away from the mound. Figure 13, a cross-section of a completed mound, shows the vanous covering layers.
Step 5: Sow grass or lay sod over the mound using grasses adapted to the area. Shrubs can be planted around the base and up the sideslopes. Those planted on the downslope side should be somewhat moisture tolerant since this area may be rather moist during early spring and late fall. Plantings on top of the mound, on the other hand, should be drought tolerant since the upper portion of the mound can become quite dry during the summer.
Step 2: Carefully level both the septic and pump tanks for proper operation after installation. Access must be provided to all parts of both tanks to allow inspection and maintenance. Use 4-inch diameter PVC sewer pipes (ASTM-D-2665, 3033, or 3034) with watertight connections between the house and the septic tank, and between the septic tank and pump chamber. Make sure inlet and outlet connections of both tanks are tightly sealed so groundwater cannot seep into the system (otherwise the mound may be overloaded). Footing and roof drains must not be connected to the septic system. Crown backfill to a height of 6 inches over the tanks to allow for settling and to divert surface runoff.
Step 3: Install a submersible sewage effluent pump or siphon that has the head and discharge characteristics recommended by the FACTS program. (The program is designed to balance pump characteristics against the hydraulic requirements of the piping network.) The proper pump or siphon, when properly installed, should give even discharge from all dosing holes in the absorption bed. Set the pump 6-8 inches above the tank floor on a large platform of cement blocks to prevent settled sludge from interfering with the operation of the pump and the piping network (Figure 14).
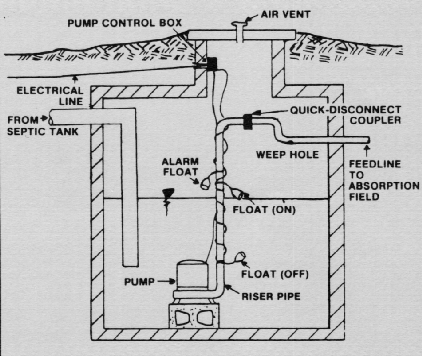
Step 4: Plumb the pump to the feedline with a riser pipe and quick-disconnect coupler so the pump can be easily removed for inspection and maintenance (Figure 14). The quick- disconnect coupler should be located near the access of the pump chamber to reduce the difficulty of disconnecting the pump. Common couplers (rubber or hose) are anchored to the pipe ends by hose clamps or plastic PVC unions. A coupling that allows a quick disconnection or connection is the cam-lock type connector used on fire hoses (Figure 15). Where practical, connectors should be made of plastic instead of metal because the tank environment is corrosive. If an effluent pump is used, a ½ - inch weep hole should be drilled on the underside of the feedline to allow drainage of the distribution system after each dose.
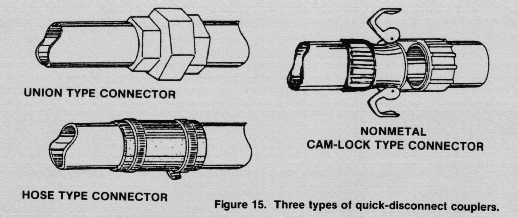
Step 5: Make the electrical connections from the pump to the control circuitry. The pump operation should be controlled by external mercury float switches (allowing easy adjustment of the dose volume) rather than a diaphragm controller built into the pump body. Install a high water alarm float, about 3 inches above the high water control float, on an independently fused A.C. circuit to alert the owner of a malfunction. All electrical leads should be long enough to allow the pump and floats to be removed from the chamber without electrical disconnection. Use nonmetallic, tamper- proof, and weatherproof electrical boxes for all electrical connections. The connection box may either be mounted in the basement or near the access to the pump chamber. Be sure that the electrical circuitry is grounded properly for safe operation of electrical equipment in a wet environment according to the National Electrical Code.
Sludge should be removed from the septic tank and pump chamber every 3-5 years. This clean-out schedule is even more important with mound systems than with standard gravity fed systems to avoid carryover of solids to the mound which can plug the pressure distribution pipe openings in the bed. Homeowners should be encouraged to monitor the performance of the septic system by routinely check- ing for the presence and depth of water in the monitoring wells during spring, summer, and fall. Any progressive increase in ponding depth within the mound bed or sand fill over time may be indicative of a future problem.
Water conservation measures in the home help insure that the mound will not be overloaded. It would be wise to install water conserving devices like faucet aerators, low-flow fixtures, and appliances when possible.
Operating and Maintaining the Home Septic System (ID-142) is a helpful Cooperative Extension publication that is written for the homeowner. This publication and the above recommendations should help the homeowner better understand the operation and maintenance of their on-site septic system for many years of trouble-free operation.
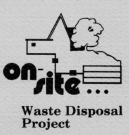 Cooperative Extension Work in Agriculture and Home Economics, State
of Indiana, Purdue University
and U.S. Department of Agriculture Cooperating. H.A. Wadsworth, Director
West Lafayette, IN. Issued
in furtherance of the Acts of May 8 and June 30, 1914. It is the policy
of the Cooperative Extension
Service of Purdue University that all persons shall have equal opportun
ity and access to our programs
and facilities.
Cooperative Extension Work in Agriculture and Home Economics, State
of Indiana, Purdue University
and U.S. Department of Agriculture Cooperating. H.A. Wadsworth, Director
West Lafayette, IN. Issued
in furtherance of the Acts of May 8 and June 30, 1914. It is the policy
of the Cooperative Extension
Service of Purdue University that all persons shall have equal opportun
ity and access to our programs
and facilities.