
FNR-100

Wood, when readily available, is a cheap source of home fuel. Unfortunately, house fires can occur when stoves are improperly installed or carelessly operated and maintained.
This publication, using National Fire Prevention Association (NFPA) standards, describes proper installation of radiant-type wood-burning room heaters in residential homes. These standards are the basis of many building codes. Recommendations will vary for furnaces, circulating stoves, cook stoves, and ranges. In all cases, you should consult local officials for details and use good sense during stove installation, operation, and maintenance. Some states recommend that you consult the fire marshall and your insurance agent as well as the local building permit office before installing a stove.
Most fires are caused when combustibles are too close to a hot stove, by the escape of hot gases or flames through a crack in a chimney, by conduction of heat from the stovepipe or stove to combustible material, or by sparks or coals escaping from a stove. Protection must be provided for combustible wall, ceiling, and floor materials near the stove and stovepipe as well as where the stovepipe passes through or near combustible walls, ceilings, and other materials.
Stoves and stovepipes must be spaced out from walls and other combustible materials to prevent ignition. They should not be installed in alcoves, closets, or similar areas. Table 1 shows the minimum clearances from combustible walls and ceilings. Wood frame walls covered with dry wall are considered combustible.
If no wall protection is used, the common radiant-type stove or heater must be spaced out at least 36 inches from the wall. This distance may be reduced considerably if asbestos millboard and/or 28 gage sheet metal is used for wall protection. A 1-inch or wider air gap between the wall and the asbestos millboard or metal panel must be provided. The one-inch spacers must be of a non-combustible material. In addition, a 1 1/3 inch or wider air gap is needed at the bottom of the asbestos millboard or metal panel. Circulating air will cool the panel and wall behind it (Figure 1). At least 36 inches of clearance must be allowed between the top of a stove and an unprotected ceiling. Brick or stone provide little or no protection for a combustible wall since they are good conductors of heat. Therefore, by themselves, these are not suitable as wall protectors. When used, however, they, too, should be spaced out from the wall with a gap at the bottom to provide air circulation.
There is a simple test that will tell if you have provided enough clearance. Place your hand on the closest surface. If you can keep your hand there comfortably while the stove is operating, the location passes the test. If not, you need added protection.
Stove type
Type of protection Radiant Circulating Stovepipe
--------------------------------------------------
None 36" 12" 18"
1/4" asbestos millboard,
spaced out 1" 18" 6" 12"
28 gage sheet metal,
spaced out 1" 12" 4" 9"
28 gage sheet metal on
1/8". asbestos millboard,
spaced out 1" 12" 4" 9"
--------------------------------------------------
*From National Fire Protection Association No. 89M, 1976.
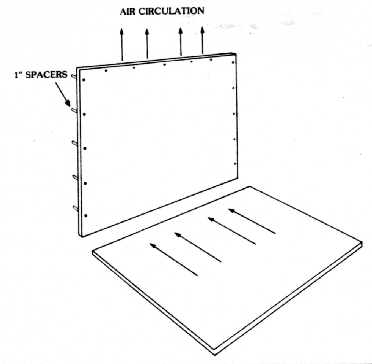
All floors on which stoves are set, except concrete, must be protected from the heat of both the fire and hot coals falling out when the fuel is added (Figure 2). The NFPA recommends covering the floor beneath the stove with No. 24 gage or thicker sheet metal. Metal with asbestos backing and asbestos millboard can also be used. If slate, brick, etc. are used, they must be mortared in place with no gaps. Metal or asbestos millboard must be installed between the brick (slate or stone) and the floor.
If the stove legs provide less than 6 inches of clearance, 2 to 4 inches of hollow masonry laid to pro- vide air circulation with a sheet of 24 gage sheet metal between the floor and the masonry is recommended. Eight- to ten-inch legs will provide more air space, and less heat will be transferred to the floor. A 2-inch layer of sand or ashes laid in the bottom of the stove will also help prevent overheating of the floor.
The materials used to protect the floor should extend 12 inches beyond the sides of the stove without openings and 18 inches beyond the side with the door or other potential openings.
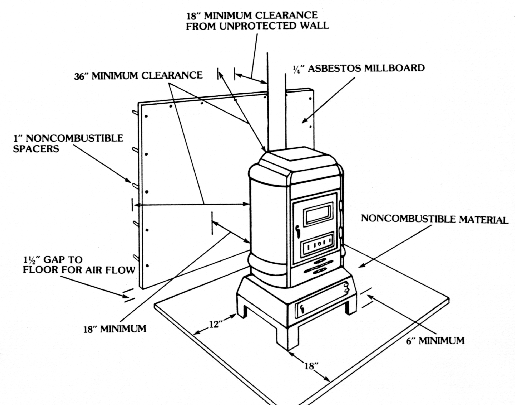
Other combustible materials such as firewood, paper, curtains, and plastics should be kept at least 36 inches from the stove.
Like fireplaces, wood-burning stoves must be vented to the outside of the building. A stovepipe is used to connect the stove to a masonry chimney or prefabricated metal chimney. The stovepipe is sometimes referred to as a connector. Single wall 24-gage or thicker corrosion-resistant steel stovepipe is recommended. If the stovepipe diameter is over 10 inches, a heavier gage metal must be used. The diameter of the stovepipe shall be the same diameter as the firebox outlet. In some situations, a prefabricated or insulated metal chimney may be connected directly to the stove. Table 2 shows common chimney capacities required for different sized stoves.
19 28 38 50 78 113
Total flue Combined input rating of stoves in
height in feet thousands of BTU/hr
------------------------------------------------
6 45 71 102 142 245 NR
8 52 81 118 162 277 405
10 56 89 129 175 300 450
15 66 105 150 210 360 540
20 74 120 170 240 415 640
NR means not recommended
--------------------------------------------------
*From National Fire Prevention Association No. HS-8, 1974.
Clearances from walls. Stovepipes, like stoves, radiate heat. If they are installed close to combustible materials, a fire can result. The NFPA recommends that a stovepipe be at least 18 inches from the nearest combustible material. Closer clearances are allowed in some situations (Table 1).
Clearances through walls and ceilings. The NFPA does not permit a stovepipe to pass through any floor or ceiling or through any fire wall or fire partition. However, if a stovepipe must pass through a partition other than a fire partition, one of the following conditions must be followed:
Combustible materials within 18 inches of an uninsulated stovepipe must be removed. For a 6-inch diameter pipe, this requires a 6-inch plus 2 x 18 inch or a 42-inch diameter hole in a combustible wall. This hole may be closed or covered with non-combustible insulating materials (Figure 3).
The 18 inch clearance may be reduced by using a metal thimble or a burned fire-clay thimble and surrounding it with at least 8 inches of fireproofing material (Figure 3).
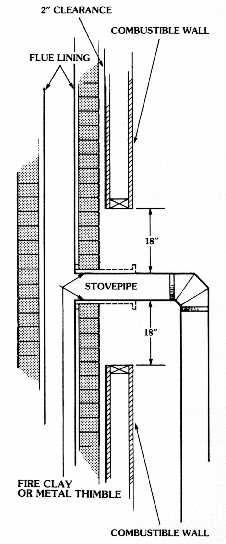
Where a ventilated type metal thimble is used, the thimble must be at least 12 inches larger in diameter than the stovepipe (Figure 4).
Clearance into chimney. If the stovepipe is connected to a masonry chimney, it should extend through the near wall of a chimney to the inner face of the chimney liner, but not beyond it. A thimble should be cemented with high-temperature cement into the masonry wall of the chimney and the stovepipe inserted into the thimble without cement for easy removal for cleaning and replacement. If a thimble is used, the stovepipe must be in tight enough so that a sudden puff in the firebox of the stove will not dislodge the pipe.
Lengths. The stovepipe should be as straight and short as possible. Long, uninsulated stovepipes may increase heating efficiency, but they are discouraged because exhaust gases are cooled and creosote can develop more rapidly. Creosote accumulations create a serious fire hazard. Additional information on creosote deposits follows under "Chimney Fires."
Sometimes stovepipes may be used in a horizontal position to connect a stove to a chimney. In this case, the NFPA code specifies that the horizontal run be limited. If an uninsulated stovepipe is used, it shall not be longer than 75 percent of the height of the chimney above its point of entry into the chimney. If an insulated stovepipe is used, - the horizontal run shall not be longer than 100 percent of the height of the chimney above its point of entry into the chim- ney. The chimney is assumed to be a natural draft. The horizontal portion of any stovepipe must have an elevated pitch or rise of at least y4 inch per linear foot. The point of connection to the chimney must be at the higher elevation than the end nearest the stove. Each stovepipe joint should be secured with at least three sheet metal screws or the equivalent. The joints should fit tightly and overlap by about 2 inches with the crimped (male) end pointing down into the next piece. This arrangement will prevent creosote leaks. When connecting a stove to a chimney, it is preferred to have only one 90 degree elbow. Two can be used, however, when necessary.
A damper to help control draft is often installed in the stovepipe near the stove. Check the stove manufacturer's or dealer's recommendation for details. Automatic draft regulators activated by a thermostat may be installed according to manufacturer's directions and local codes.
Chimneys may be masonry or the prefabricated metal type. Masonry chimneys are generally installed when the house is being built. In some cases, how- ever, they may be added later. Prefabricated metal chimneys can be added anytime and are generally used when a masonry chimney is not available.
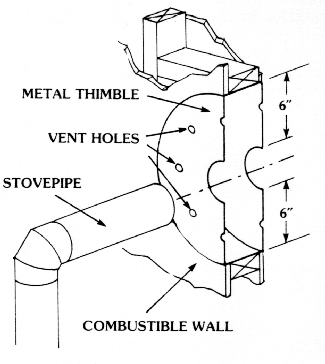
Masonry chimneys. If an existing masonry chimney is to be used, check it for leaks. It should also have a flue lining. If the chimney is old and deteriorated or does not have a flue lining, prefabricated metal chimneys may be inserted into the old flue.
When an existing chimney is used, the cross- sectional area of the chimney flue should be at least 25 percent greater than that of the stovepipe. This will provide adequate draft for exhausting gases from the stove. A stovepipe cannot be connected to a fireplace flue unless the fireplace opening is sealed off. It is also acceptable if the flue is tightly sealed between the fireplace opening and the stovepipe entrance to the flue. Fireplace openings and flues should be sealed in such a way that future chimney cleaning is. not hampered.
Masonry chimneys should also be constructed with proper flashing and saddles to prevent roof leaks.
Prefabricated Chimneys. Where masonry chimneys are not available, prefabricated chimneys may be used. These chimneys come in short sections of various lengths that lock together. They may be of double wall construction with insulation packed between each wall or of triple wall construction designed in such a way that air circulates down one wall cavity and up the other. The inner lining of these chimneys is usually of corrosion-resistant stainless steel. To be used for wood stoves, these chimneys must be listed as UL ALL FUEL chimneys. The necessary clearances from combustible materials are marked on each section of a UL-listed prefabricated chimney. For the insulated double wall-type chimney, the minimum clearance is usually two inches. Prefabricated chimneys are efficient and easy to install. Creosote build-up is minimized in the insulated type chimney because of rapid warming of the inner walls. However, the triple wall-type which circulates the air may cause rapid cooling of the flue gases and thus increase creosote formation.
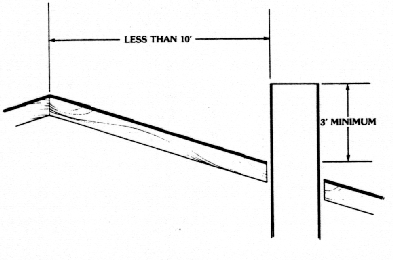
To keep rainwater from entering the house, prefabricated chimneys are usually sold with storm collars and flashings as well as caps and spark-arresting screens.
Chimney height. For a pitched roof, chimney height must be a minimum of 3 feet from where it penetrates the roof or at least 2 feet above the highest roof surface within 10 feet horizontally (Figure 5). On flat roofs, the chimneys must be at least 3 feet above the roof. These precautions should prevent down drafts as well as roof fires from sparks.
Multi-flues. The NFPA recommends that room heaters, cook stoves, etc. should not be connected to a common flue. Flue gases and sparks may pass from one flue opening to another and explode, or the poisonous fumes could seep into the house. Multiple connections may also result in unsatisfactory draft, and if a chimney fire does occur, it cannot be suffocated.
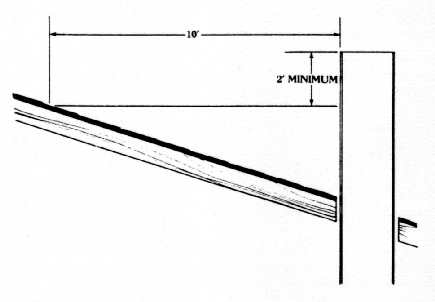
Chimney fires result when creosote deposits in the stovepipe are ignited - usually by a particularly hot fire. Creosote is formed when unburned gases (smoke) are cooled and condense inside the stovepipe or chimney. When first formed, creosote is a black liquid, and it may seep through cracks in masonry chimneys or joint connections in stovepipes. It may later dry and form a crust in the stovepipe or chimney. With time, these deposits build up and then finally burn, resulting in an intense, hot fire which can ignite nearby combustibles and the house roof.
Creosote deposits cannot be eliminated. It does help, however, to use well-seasoned hardwood as fuel and to run a small hot fire rather than a large smouldering one. When starting or adding wood to a fire, run the fire hot for 10-20 minutes. This will rapidly heat the wood and drive off some of the moisture.
Frequent chimney inspections are essential. Check for creosote deposits after every cord of wood is burned or at least once a year. Creosote deposits build up faster in some situations than others. For example, the newer "air tight" stoves are very efficient and tend to form creosote deposits faster. Sooner or later, a thorough chimney cleaning will be necessary.
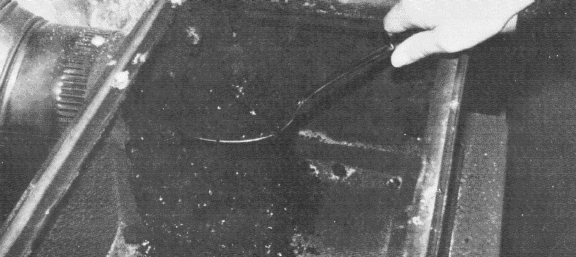
To clean prefabricated chimneys, many stove dealers sell round wire brushes which can be attached to small diameter metal pipes or ropes. The pipe or rope with the brush attached is then moved up and down in the chimney until all creosote deposits are removed. The deposits should fall to the bottom of the chimney and must be removed (Figure 6). Although not as effective, burlap bags filled with straw and weights such as rocks can be pulled up and down the chimney to remove creosote deposits.
If a chimney fire does occur, limit the air supply to the fire. Discharge a fire extinguisher into the stove and call the fire department. A multi-purpose dry chemical (Class ABC) fire extinguisher is preferred. This type is appropriate for other home fires as well.
Wood stoves can be an economical source of home heat. However, if they are not properly installed, maintained and operated, serious house fires and even death can result. This bulletin outlines installation procedures as recommended by the National Fire Prevention Association. These recommendations are written to apply to all situations and, therefore, are general in nature. When installing your stove, consult with local officials for details and follow the manufacturer's recommendations. Always operate your stove in a sensible fashion, and periodically inspect it for damage. Routinely clean creosote deposits from the chimney. Keep a fire extinguisher present at all times, and guard against complacency.
The following publication is available from Mailing Room, Agricultural Administration Building, Purdue University, West Lafayette, IN 47907 or from your county Extension Agent.
RR 3/86
The information given herein is supplied with the understanding that no discrimination is intended and no endorsement by the Indiana Cooperative Extension Service is implied.
Cooperative Extension Work in Agriculture and Home Economics, State of Indiana, Purdue University and U.S. Department of Agriculture Cooperating. H.A. Wadsworth, Director, West Lafayette, IN. Issued in furtherance of the Acts of May 8 and June 30, 1914. It is the policy of the Cooperative Extension Service of Purdue University that all persons shall have equal opportunity and access to our programs and facilities.